Pictures taken on October 15 (has already snowed twice at the cabin)
All the roofing (red metal was carried around to this area and hoisted up the back side. Jon stood on the middle platform, Bob and I lifted from down below, Jon and Charlie were on the roof receiving. I couldn’t get a picture of us in action as we were lifting “shit”.
That’s Charlie on the left and Tom on the right. You can see how the new roof lines match the “living room” area. They had to shovel off snow two days earlier to enable a dry roof to work with. All the material under the metal roofing is a nicely sealed tar type material.
That’s Tom on a ladder. There is an open porch area now in the area just outside the kitchen, really nice spot for rain/snow protection.
That’s the area underneath. They had to bring up a propane heater to help dry out the roof above.
That’s the kitchen now. There will be a wood ceiling above that matches the living room ceiling. Walls will be hand textured and painted to look nicely old and “cabiney”. A gorgeous hardwood floor will be installed this upcoming weekend. All the walls and ceiling have been insulated and it has a wonderful warm feeling now (even this time of year)!
That’s looking the other direction. There is an outside door now just past where that trash can is sitting. It is a wonderful way to access the bridge area. The empty spot above the trash can will be a fixed window. Same type window on the opposite side (look at previous picture).

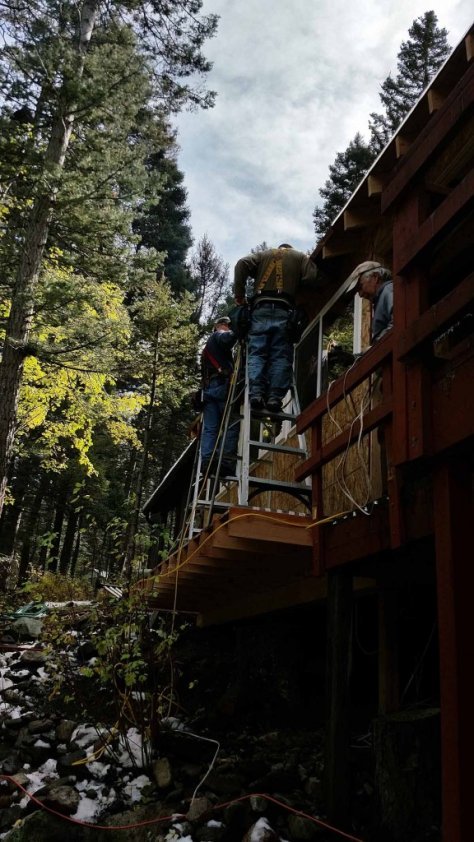
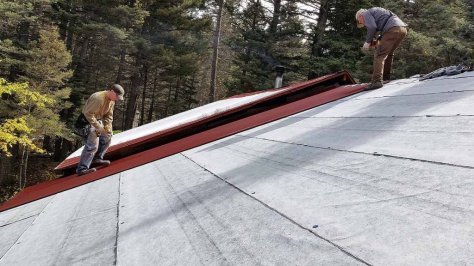
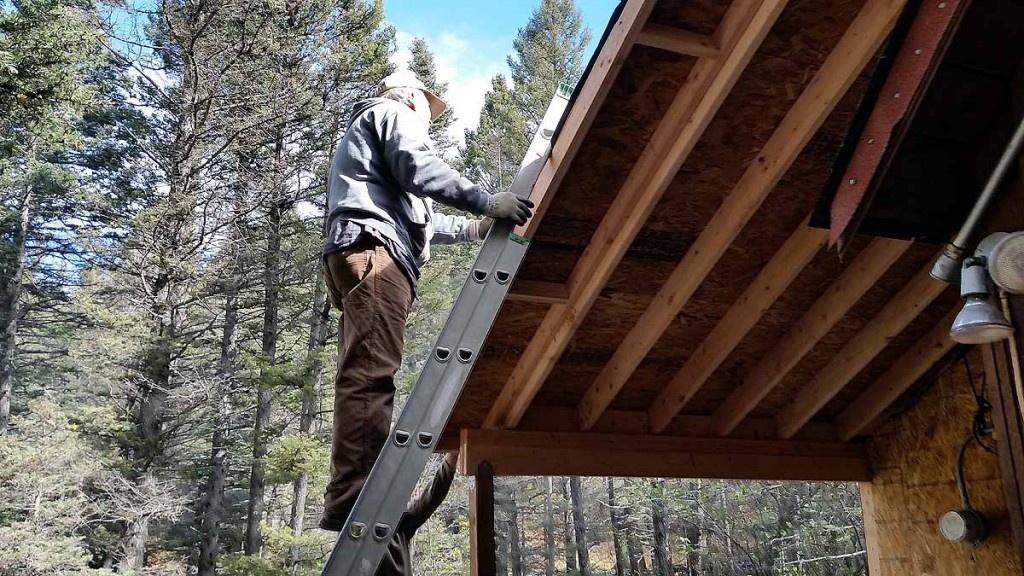
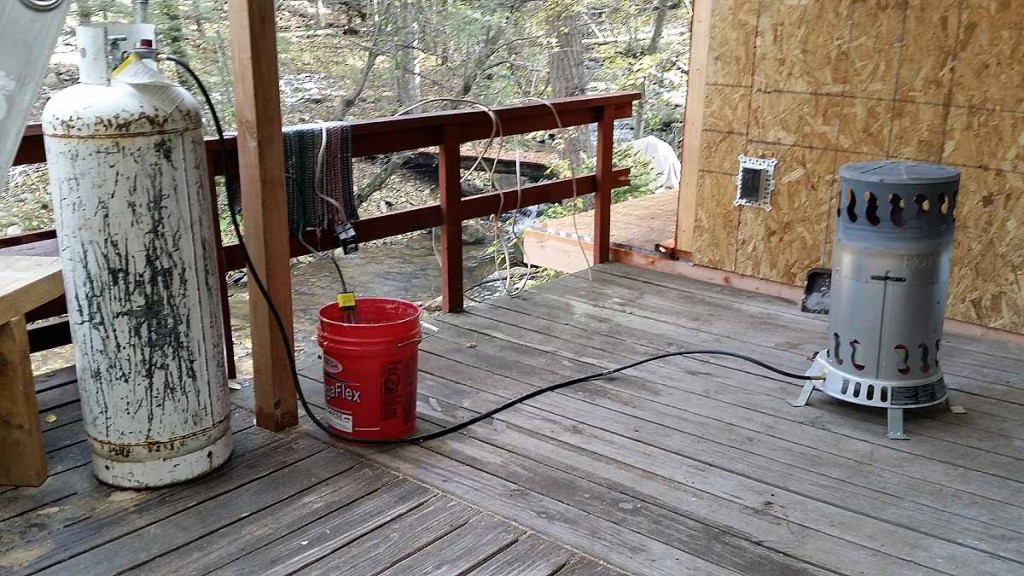
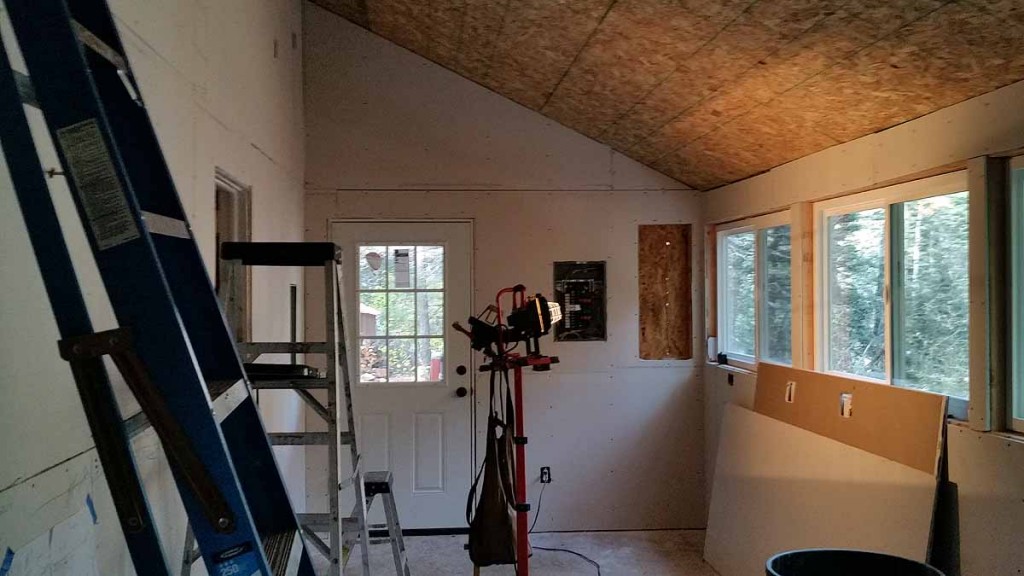
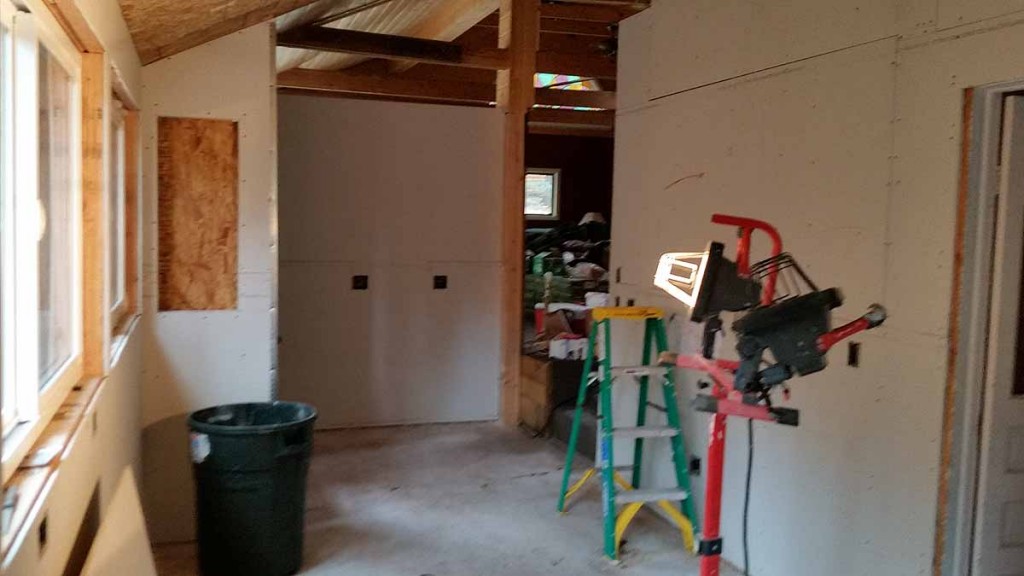
Looks amazing! Thanks for all the time and money you guys have invested in improving the cabin!