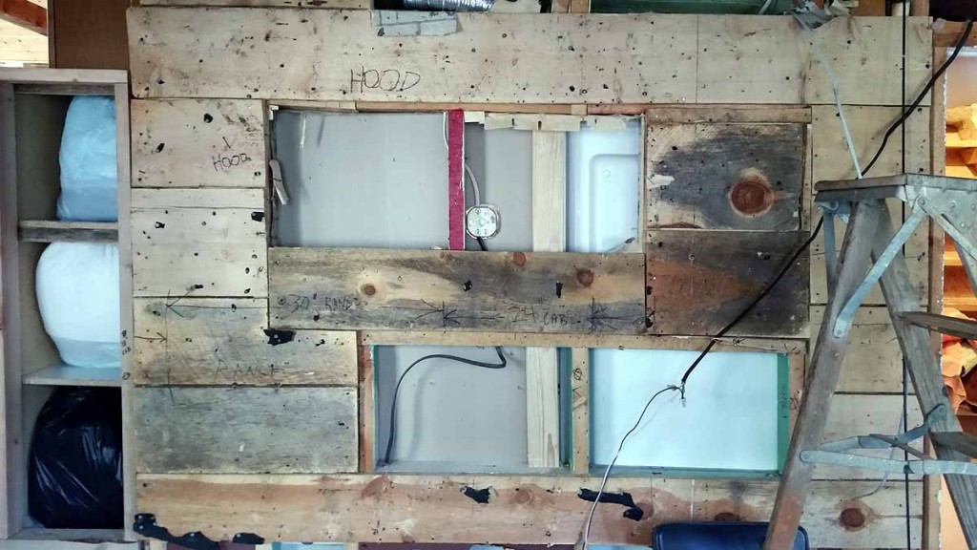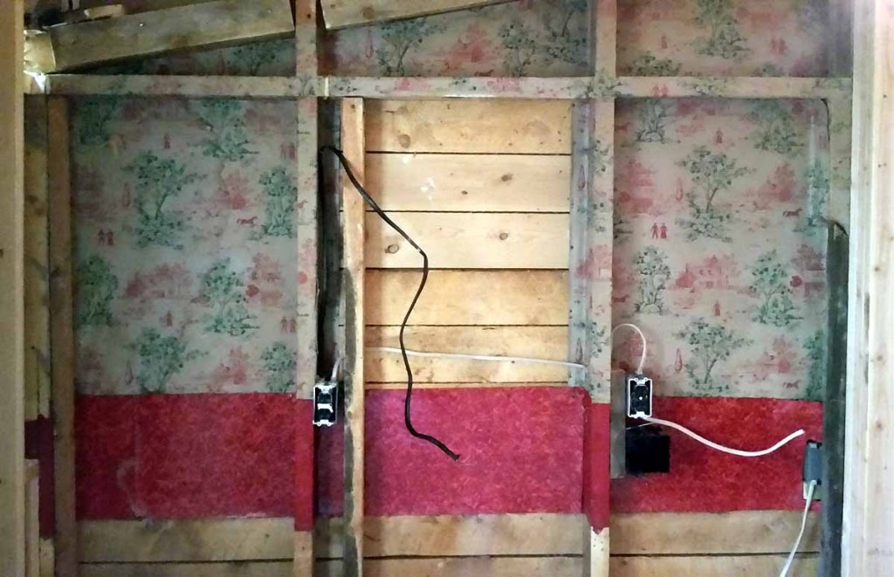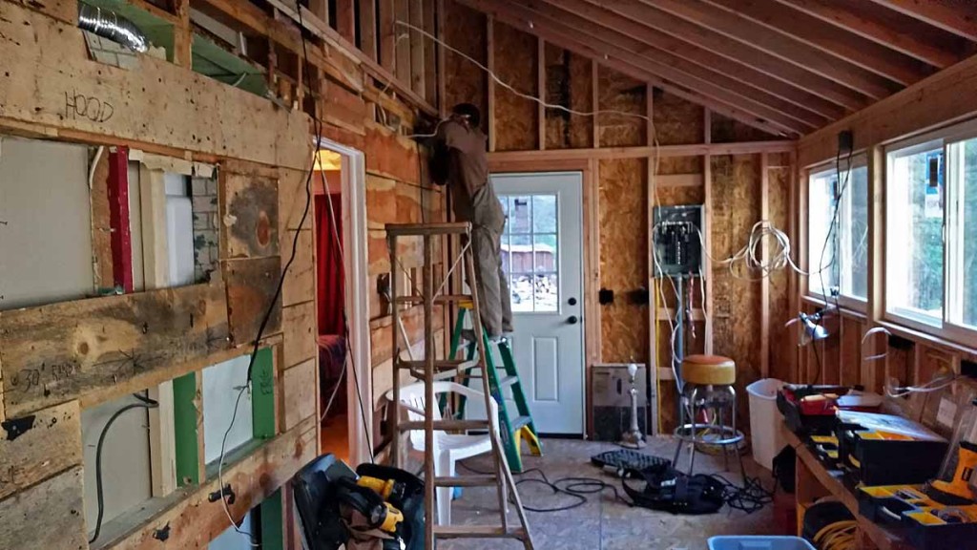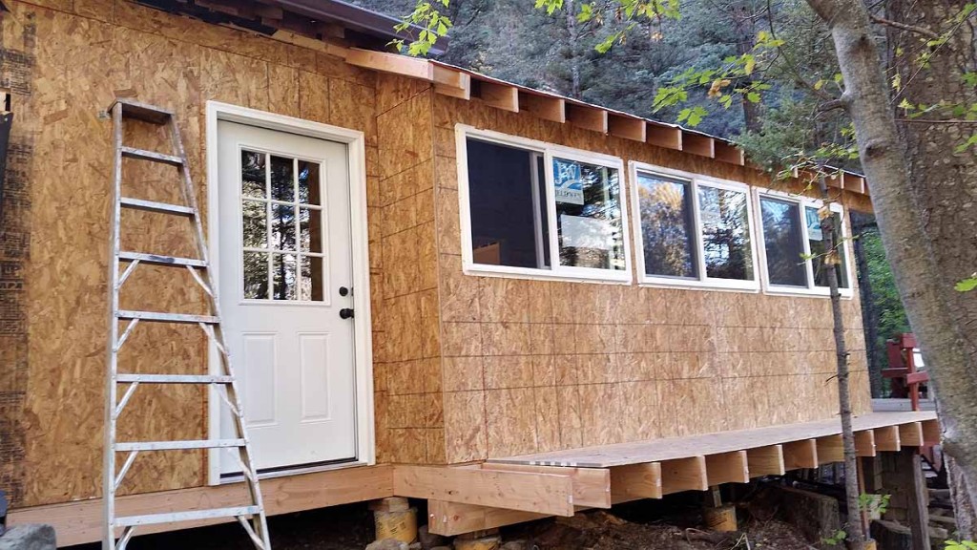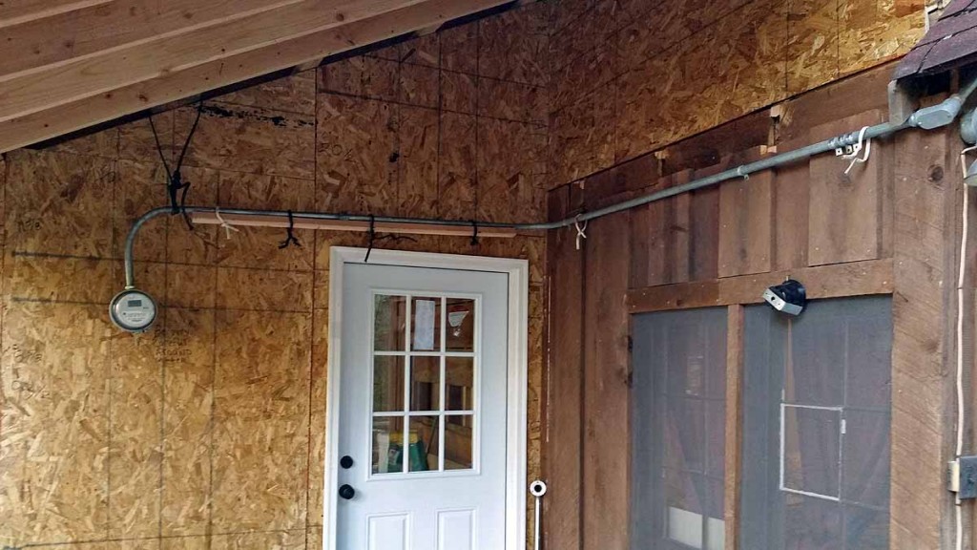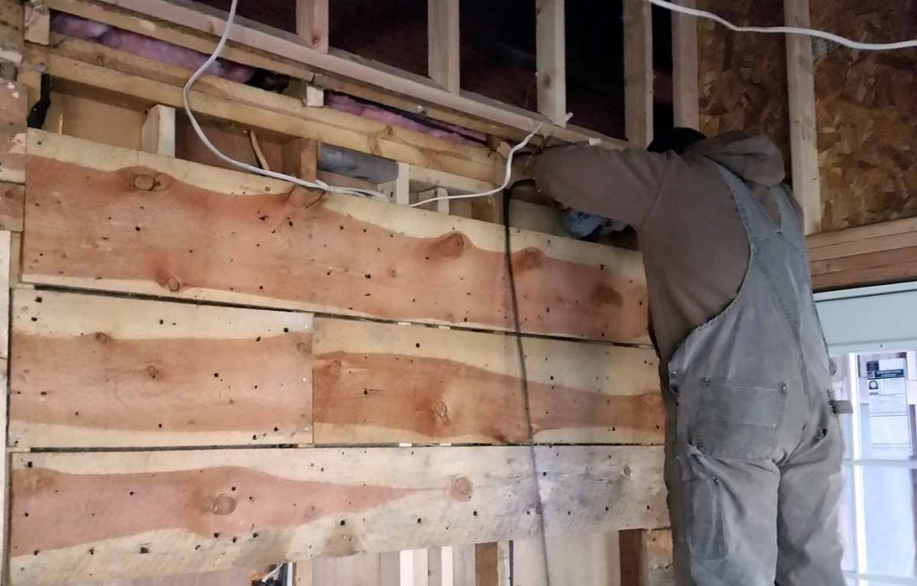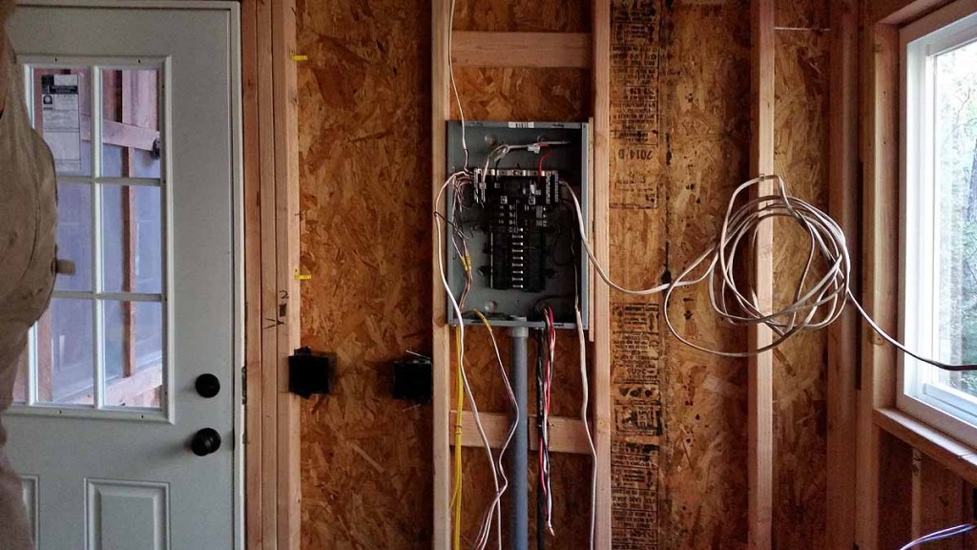Here are pictures and information on the progress of the cabin.
inside wall with bathroom stuff “shining” through. Some really nasty things were removed in cleaning up this wall enabling a lot of clean up of electrical/plumbing/etc. and some probable great improvement in “rodent” control down the road.
kitchen wall looking toward living room. Overall there is nice visibility and a feeling of “connection” between the living room and kitchen. Much nicer feel to the look (sorry this is not a great view of what that improved look is).
electrician and overall view looking toward deck. Kitchen will be insulated, sheet rocked on the walls after Jon is done, and a ceiling that looks similar to the living room ceiling. Jon is wiring it so some lighting can be installed on the ceiling and everything will be nicely set up with plugs/switches in the right places.
The part of the kitchen that “sticks out” is under the new roof line. The part where the door is falls under the old “living room” roof line. The foundation of the kitchen is now very nicely supported underneath. he windows cover about pretty much the entire length of the “stream” wall and all can be opened for ventilation and sound. Both exterior doors have nice windows also.
The deck looking toward the kitchen. The roofing in this small area will enable a location protected from rain/snow. Jon said that a very short wire between the meter and the panel box should be replaced by a master electrician working with the electrical company.
The wall area where Jon is working (down lower) would be ideal for a heater on the kitchen side and one on the bedroom hallway side. The kitchen inside wall is now about ten feet high. Tom will install a shelf similar to what we have in our living room above the cabinets. Jon is fixing some of the older accessible existing wire while he is fixing the kitchen.
This is what the panel box looks like. Jon successfully removed the old panel box and installed this new one. He is now figuring out the wiring scheme of the cabin which was done over many years and straightening out some rather nasty problems (no grounding, overloaded boxes, way too much load on some circuits, old worn out wires, etc.) He is also going to install some smoke alarms in the bedroom areas which would be a nice safety feature as it would be hard to get out of the upstairs if there were ever a fire.
Coming along nicely! I sent an email out on this and had the following comments:
Gary: This is more than fantastic.
Janet: Wow and Wow ! very very nice great job, good thing we have Jon or we could have burned to the ground. Congratulations for a job well done, so happy with everything. You are the best, Jon, Jo Ann, Dan and Tom!!!! Kudos to Joel Minor ESQ too! What a great family we have……
Local Bear: Can you leave some food outside?

