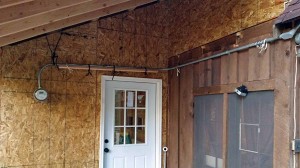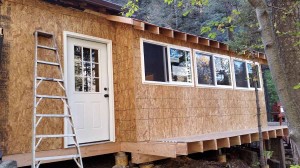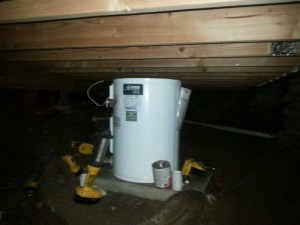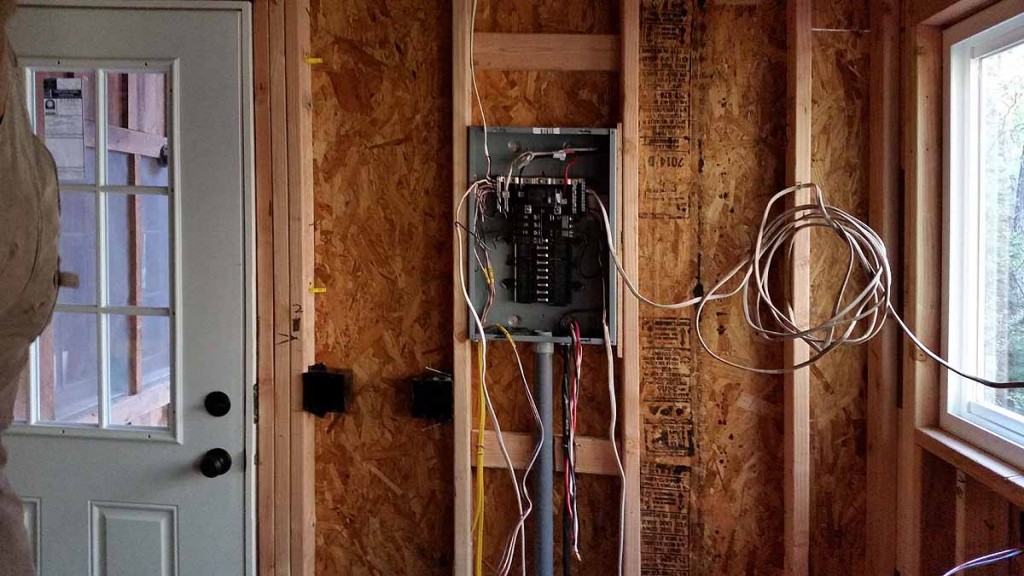These are currently planned projects. If you want to look at and maybe help decide and implement We had a good start for 2014 but didn’t get quite done. Here is a listing of projects that will involve Tom Berry and his crew and also Jon. Any of us can join in and assist and the funding for these finish up projects will most likely involve Janet, Gary, and JoAnn.
Carpentry/Construction
Tom and crew we’ll need to:
- complete outside siding similar to what is currently on the cabin. This wood most likely will be cut and dried up at Casey Lumber in Woodland Park. NOTE: we may want to do a bi of repair on some other areas of the cabin at the same time such as on the south side (stained glass window) side where a lot of splitting has occurred.
- put decking material onto the base of all the new deck areas and also put a railing around it(see above picture). These will be great places to stand and enjoy the stream.
- build a “step down” from the area on the left to the old trail area going down to the stream bridge.
- connect the new decking to the old decking. Note that we may want to consider bringing the old decking “up to level” for this to effectively occur. This is an important topic.
- install remaining two windows in the kitchen and the replacement window in the door going into bedroom area. Note that we have already purchased these windows and only installation including trim is needed. We also have one small window for the door going out of the north bedroom area into the old entry area.
Plumbing:
Jon has completed a substantial amount of work on the plumbing but has a ways to go. The goal is two fold. 1) have a great plumbing system and 2) enable plumbing to start a little earlier in the spring and stay a little later into the fall.
JP will:
- finish up this area around the water heater to include all needed turn on/turn off valves. It is likely that this location will be where turn on’s in the spring and turn off’s in the fall occur.
- wrap all the plumbing pipes with aluminum foil/insulation/heat tape/and a second layer of aluminum foil. The heat tape will be plugged in and turned on in the spring and turned off in the fall. The purpose of this is to allow for the cabin to be turned on fairly early in the spring (i.e. late April) and early fall (late October) without worrying about broken pipes and thus extend the “cabin season” a few weeks in the fall and spring!
- run one pipe to the north side of the deck area to enable an outside water hose spigot to be placed. This will make it substantially easier to do any outside watering/washing needed.
- repair/replace any sewer/septic tank piping needed.
Electrical:
We have completed a huge amount of electrical work replacing old wire in the cabin and new wire for the addition. JP may develop a special “electrical project” report on all of this to enable everyone to understand it all (no guarantee here).
JP will still need to:
- complete the outside lights (porch/deck), finish up the underneath wiring for the hot water heater/heat tape area.
- complete any additional connections into the living room. Note that we may want to look at some optional lighting for the living room.
- complete any outside plugs (probably two or three)
- purchase and install any needed LED light bulbs in electric fixtures as needed.





Nice work on the website Dan & Chris.
I will do what I can when I can on the carpentry tasks. I would like to incorporate that work with a family visit to the cabin, possibly involving my wife JoAnn, my son, Boone and my granddaughter Madison.
I will try to make it down to the cabin on April 25 to do some measuring, brainstorming, and creating a materials list for siding, deck completion, etc.
I think we got a lot accomplished in 2014. It was awesome to get the kitchen remodeled. I am worried about 2015 and the completion of the work ahead of us. However, I am putting all fears aside and am behind my sis JoAnn (Jon) to lead us through this process.